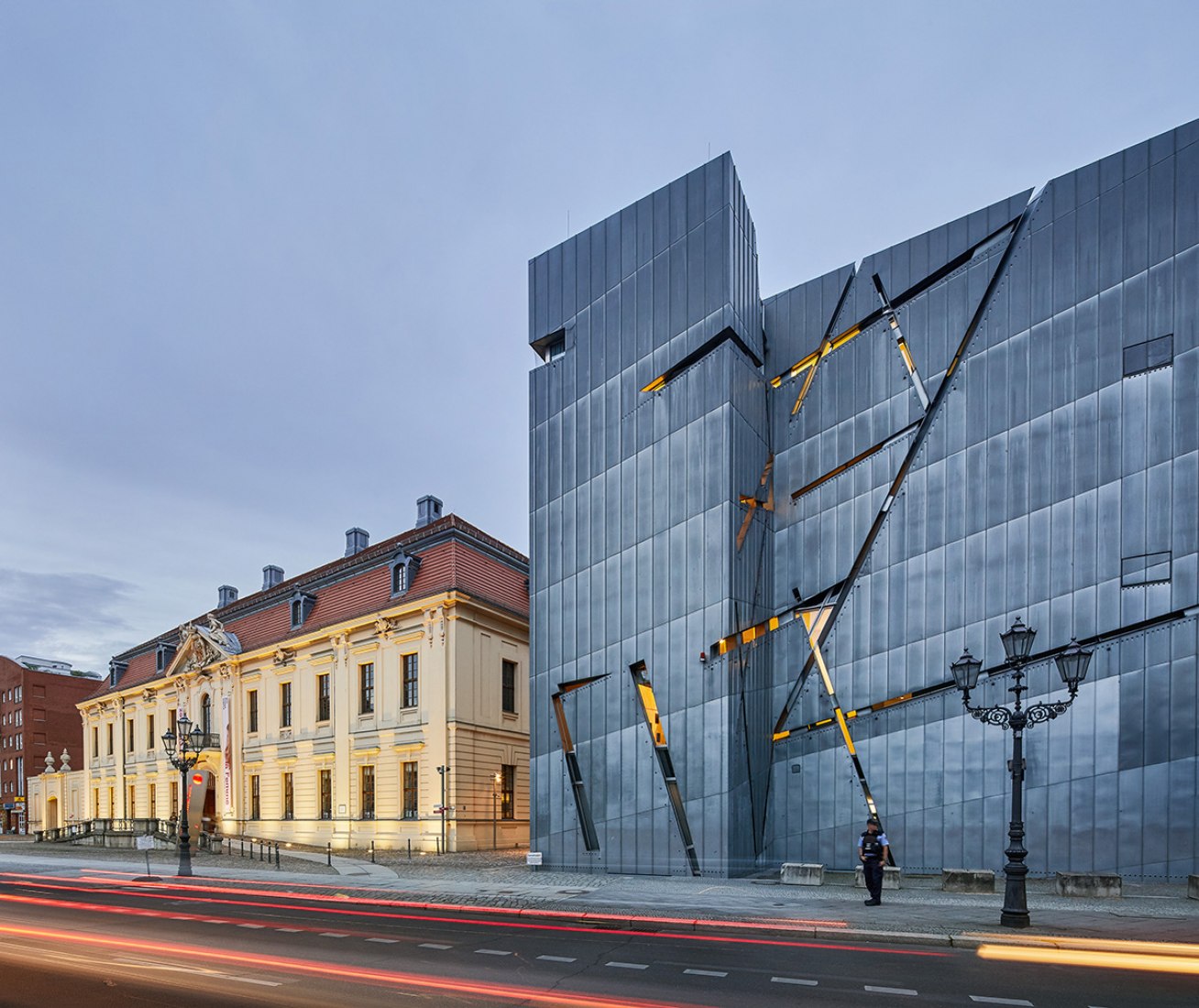Technical drawings
Presently, most architects commonly use various different software to create their outcomes. As long as I know Zaha Hadid made her designs without any computer because she thought that everything made in digital is just pretty and architecture should not be like that. Hence, I would like to make a few manual sketches to presents my skills.
Sketches by Zaha Hadid:
I needed to do research on how drawings made by professional architects look like. For example what kind of media they use (everything different by pencils should be acceptable). Also, I was curious about how realistic those drawing should be.
I started researching from Daniel Libeskind because he is my favourite architect. I focused only on one his project because I wanted to see how from the initial idea he come to the final artwork:
The initial idea of Contemporary Jewish Museum in Berlin:
Final outcome:


I like the way how Libeskind mark the horizontal and vertical lines. I think his drawings are inspiring, they are dynamical and even little brutal whats remind holocaust (so it is example of a good job). Moreover, owning to orange shadow there is shown the depth and shape of a figure. I think that my drawings should be more peaceful because I will be glad to give the viewers a vibe of love and hope (based on the campaign Love Myself) not fear like in this case. Additionally, I like the kind of paper he used, as it is high quality and looks really professional.
I am not a talented person that is why I still must learn and practise more. Especially, I have problems with drawing in two-point perspective. That is why last Friday, I took part in the Technical Drawing Workshop. I had learned about what is a vanishing point, orthogonal lines and so more. Moreover, for the first time since a long time I drew a building whit focusing on perspective and constructive aspect. It was very helpful!
I wanted to use only markers and fineliners in my drawings, however, inspired by picture below I am going to try use watercolours too. In case of failure, a trial version of SketchUp still is waiting!
My first sketch:
It is made with promarksers (cool gray 4, amethyst, cerise, rose pink) and fine-liner (0.3).
Pencil (soft, 4B)
It looks very basic. It is shameful that not all building is on paper. I also did not get the flowers which are supposed to be the most important value. Next time I should draw horizontal line, as this helps me understand which part of buildings are closer and which are far.
When I see how many works is ahead me:









I'd like to see more initial sketches and different views of your concept - this is a good way of working out the design issues before going on to use digital software.
ReplyDelete